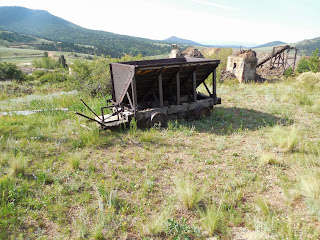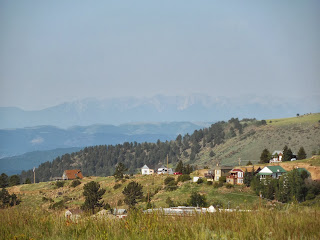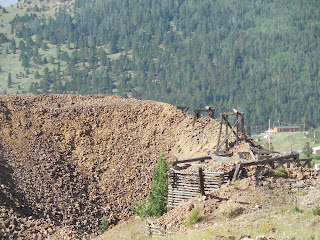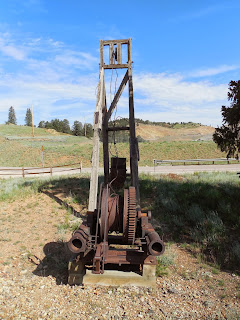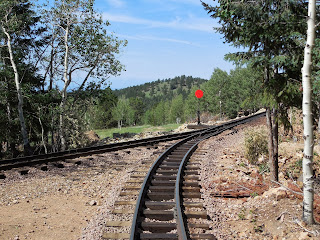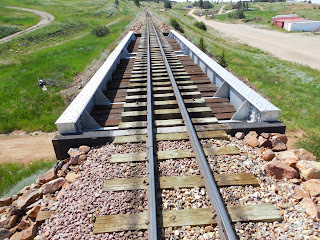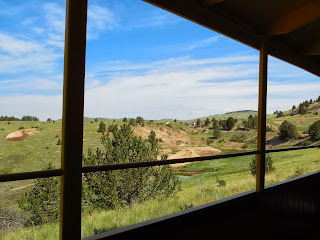Okay, now I'm really getting myself into circles. First, I came up with a design where the modules all went into a cart that stored them. Then I went with an all-in-one design where the module had full bench work, scenery, lighting and an overhead valance. After my first design showed some obvious structural flaws, I then went to a compromise where instead of having a "shadow box" design, I added a support halfway to the back to provide leverage. However, that design for me was second rate, and not exactly what I was looking for. Now I'm back to my second design with a new perspective. Instead of using heavy plywood, I'm going with light plywood and 1x2 lumber to create a truss that distributes the weight of the modules when stacked in a manor that doesn't tear apart any joints.
So below is a summary of my previous designs:
Then I had the idea, "why not just have everything within the module and stack the modules like containers on a ship?" And behold, my second design was born. The problem with the design is that the plywood frame alone would be too weak, and additional support would add weight.
Then came the idea to use light dimensional lumber (1x2, 2x2, 1x3) and build a frame such as above. Then add lightweight plywood to sheath the sides and backdrop. While this design is okay, the backdrop, curving towards the audience at each end, would look awkward when attached to other modules. So I gave design number 2 one last try and viola!
Each bracket, instead of using plywood alone, will use 1x2 lumber to make a truss frame. That frame is then stabilized by being sandwiched between 2 cut pieces of 1/4" plywood. The result, I'm predicting, will be a much stronger frame that can hold more weight. Will I dance on it? No, but I can at least stack something on these.
So finally, I've come to the solution I was looking for, and now I can proceed with bench work design.
So below is a summary of my previous designs:
First design I had simple modules that would be lightweight and fit into a cart. I had planned for about 3 modules per cart with an additional box for buildings and land forms that had to be removed, 1 for each module.
Then came the idea to use light dimensional lumber (1x2, 2x2, 1x3) and build a frame such as above. Then add lightweight plywood to sheath the sides and backdrop. While this design is okay, the backdrop, curving towards the audience at each end, would look awkward when attached to other modules. So I gave design number 2 one last try and viola!
Each bracket, instead of using plywood alone, will use 1x2 lumber to make a truss frame. That frame is then stabilized by being sandwiched between 2 cut pieces of 1/4" plywood. The result, I'm predicting, will be a much stronger frame that can hold more weight. Will I dance on it? No, but I can at least stack something on these.
So finally, I've come to the solution I was looking for, and now I can proceed with bench work design.













































